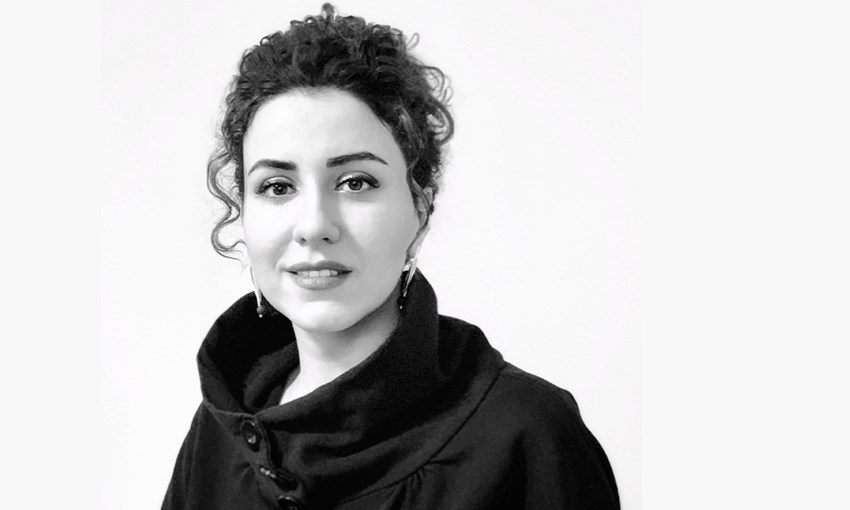
Negar Daneshpour is an experienced architect with a flair for form, tech, and sustainability. She kicked off her professional career in Iran in 2009 and has enriched the Swedish architectural scene since 2011. Today, she’s a Lead Architect at Tyréns: a consultancy group focusing on urban development and infrastructure.
Her resumé includes architectural competitions and projects at a wide range of scales and stages, specializing in learning environments and residential buildings.
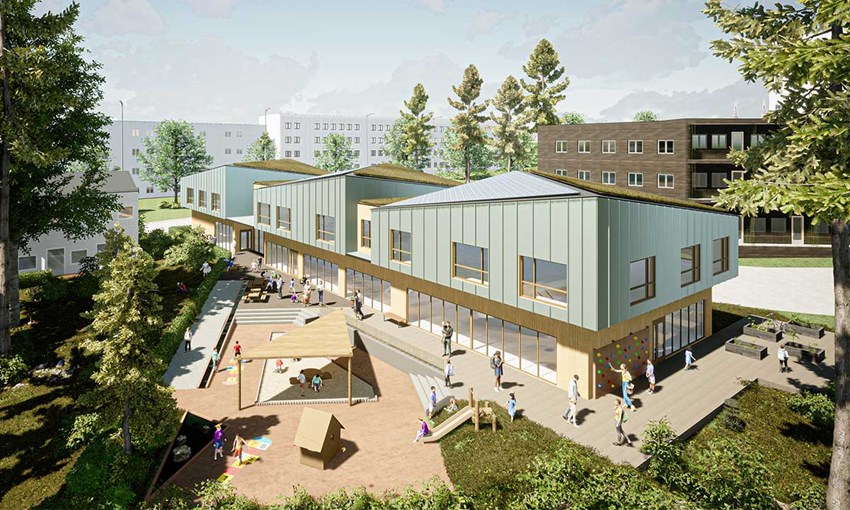 Tallbohov preschool in Järfälla, Greater Stockholm, Sweden. The project is developed by Tyréns and Gröna Skolfastigheter for Järfälla municipality.
Tallbohov preschool in Järfälla, Greater Stockholm, Sweden. The project is developed by Tyréns and Gröna Skolfastigheter for Järfälla municipality.
“My work focuses on architectural qualities in combination with sustainable solutions. Social sustainability is very close to my heart,” says Negar.
Her passion for building better societies is well-matched with her technological avant-gardism. Leading with a large dose of curiosity, she tends to cultivate projects with new solutions, forms, creative angles, and work processes, including 3D printing, parametric design, and virtual reality. In addition, Negar explains that Building Information Modelling (BIM) is a natural and critical part of her workday – but more on that later.
“Tyréns wants to contribute to healthy and humane societies – on the planet's conditions.”
Tyréns Group is a multidisciplinary consultancy targeting market leadership and the delivery of sustainable solutions in Sweden, the UK, Lithuania, Estonia, and Poland. The company consists of 3,000 employees who offer services in urban development, ranging from strategy and analysis to architecture and infrastructure.
“We want to contribute to healthy and humane societies – on the planet's conditions. Our department of architecture in Stockholm is growing, and we’re creating a dream team of highly skilled architects with different backgrounds and excellences in both BIM and digitization,” says Negar Daneshpour.
Tyréns is a foundation-owned company centered on a circular business model which enables the research, development, and innovation needed to develop new solutions for sustainable urban development. To spur and spark new ideas, the company established an internal innovation program. Negar explains that the initiative birthed new processes and changed how the company develops new products and solutions. She adds that the ideas, however, should have similar means and goals:
“Digitisation is the driving force, and sustainability is the goal for the innovative solutions we develop for our clients.”
Leading with sustainability: from concept to final product
Tyréns works with clients to develop long-term solutions that promote ecologically, economically, and socially sustainable societies. Negar and her colleagues are hard at work to lead the change – project by project.
“We strive to implement different aspects of sustainability in our projects from initiation and concept to final product. Our process involves conscious considerations of environmental factors such as the climate impact, structure, materials, energy efficiency, recyclability, circularity, and so on,” says Negar and adds:
“The ambition to design sustainably and the demand for green and climate-smart buildings are on the rise. We can spot it from all directions: municipalities, developers, and consultants.”

Tyréns is bang on trend. In our recent survey and report on sustainability, we uncovered that 7/10 of architecture, engineering, and construction professionals make sustainability a top priority in designs.
“BIM enables us to select smarter and more sustainable products.”
It’s no secret that the building industry leaves rather heavy and large carbon footprints behind. We also know that it’s one of the most analog industries around. But it’s not a dead race. Part of the solution to improving the sustainable focus and digital advancement has been around for decades: Building information modeling (BIM).
But Tyréns nor Negar are part of the laggard crowd. Tyréns uses different levels of BIM for all projects, depending on the need in different project phases. Revit is the go-to BIM software during the design process and throughout. As a Lead Architect for a company with a strong BIM backbone, Negar has extensive experience using it:
“A BIM model enables us to have a more accurate design process and calculate parameters daylight, energy usage, and environmental impact as well as to select smarter and more sustainable products and materials. In addition, it contributes to a significantly safer construction process.”
She remarks that BIM has made quite an impact on Tyréns overall workflow. While the implementation of the digital process may take some time, the gains far outweigh the pains:
“BIM saves a lot of time and makes it easier to detect clashes and coordinate efforts across disciplines. The digital process also alleviates the design process and contributes to greater quality assurance.”
The aim: collaborate with green manufacturers
Architects, engineers, and interior designers can do their fair share when it comes to laying down the groundwork for sustainable spaces. But designs that promote sustainable spaces also need building components from manufacturers who share the same vision.
“It’s always our ambition to select materials that are sustainable over time in terms of health and the environment. In our projects, we premiere building materials with long lifespans that are more resistant to wear and age beautifully,” says Negar and adds:
“I always aim to collaborate with suppliers and manufacturers with green company profiles. It’s important to use sustainable products and materials produced through eco-friendly processes.”

“We need to educate ourselves and become experts on climate declarations.”
Negar and Tyréns have their home base in Sweden: a market with rather rigorous requirements on the built environment. As of the 1st of January 2022, developers must declare the climate impact of a new build to get a permit. The introduction of mandatory climate declarations impacts all players involved in a building project – especially architects. Negar comments:
“As architects, we must educate ourselves and become experts on climate declarations. We need to guide our clients through the requirements and include sustainability elements early on in the process to deliver high-quality projects.”
The company has an entire department dedicated to environmental analyses such as energy calculations and life cycle analysis (LCA). The specialists also assist clients in the creation of climate declarations and other types of sustainability certifications.
There’s no denying that climate declarations, green building certifications and environmental product declarations (EPDs) are becoming the new must-haves in the building industry. With that being said: they can feel overwhelming. But there’s always a solution to make complex matters feel easy…

“The climate calculations on Prodikt’s sustainability platform are easy to decipher”
Negar proclaims that we all need to get better, educate ourselves and start using smart tools that help us make smarter choices for our planet. She explains that she’s always been curious and quick to jump on new, smart solutions that bring an extra sustainable edge to her projects. So when she stumbled upon a LinkedIn post from Prodikt, BIMobject’s strategic partner, her curiosity piqued.
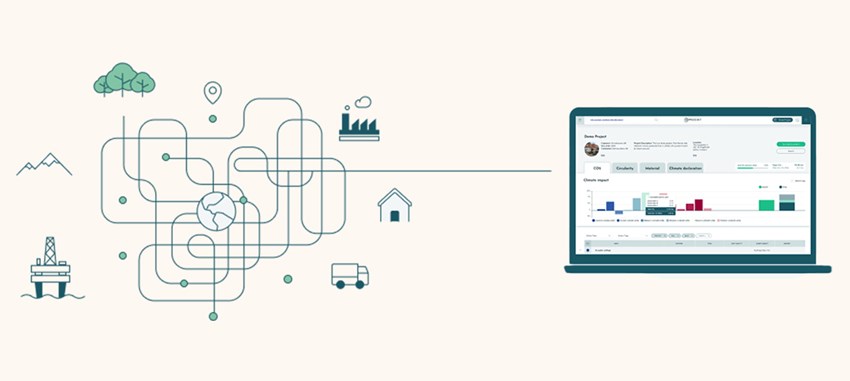
Prodikt makes sustainability easy. It’s a digital sustainability platform for building products and projects. Prodikt is where architects, designers, property developers, and building entrepreneurs easily can find products that meet their sustainability requirements throughout the whole building process.
“The results of the climate calculations on Prodikt’s sustainability platform are easy to decipher. You can compare the environmental impact of different products and materials, which creates a solid foundation for making decisions,” says Negar.
Calculating the climate impact of Co2Co
The relationship between Prodikt, Negar and Tyréns has deepened since that first LinkedIn post. In fact, Prodikt is now a collaborative partner in Co2Co: a modular, mobile and sustainable office concept created to accommodate office nomads.
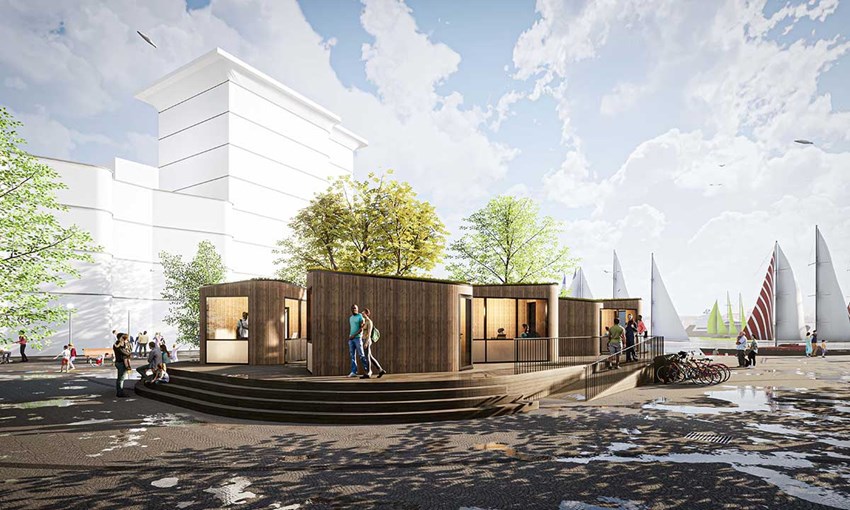
The project is the brainchild of Tyréns (Negar Daneshpour and Daniel Gallardo) and is developed in collaboration with Superlab, Ekolution, Climate Recovery and Awaio – four companies with strong sustainability profiles when it comes to products and services.
Negar Daneshpour explains that the idea centres on public availability as a smart option for traditional offices and a healthier option for home offices. The modules are built of wood, feature green roofs and the facades can be used to cultivate living plants.
“The Co2Co concept creates offices and meeting spaces with low environmental impact. The structures improve social aspects, the level of safety and the architectural values in any type of city. We’ve started to collaborate with Prodikt to calculate the climate impact of the modules,” explains Negar.
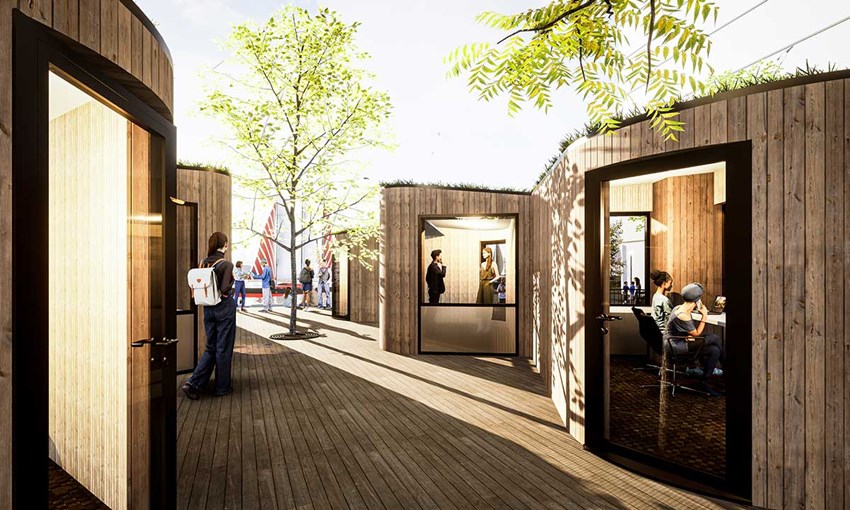
“BIMobject can create a greater level of understanding”
Negar Daneshpour sees a bright future with Prodikt. But she’s no stranger to BIMobject, the leading global marketplace for BIM objects, either. Daneshpour comments:
“BIMobject can generate great value by alleviating the communication between architects in the project team. It can also create more effective dialogues and a greater level of understanding among clients and end-users.”
Negar reflects on two of her school projects where the projects team downloaded furnishings from manufacturers on bimobject.com. The 3D objects were added to the Revit model. Educators and school children were invited to a workshop where they could gain a better understanding of the project as a whole. The children were even given VR glasses, which enabled them to experience the 3D model and ask questions about the newly designed schools.
“Curiosity is key to competency. We need curiosity to solve the issues of tomorrow,” concludes Negar Daneshpour, Lead Architect at Tyréns.
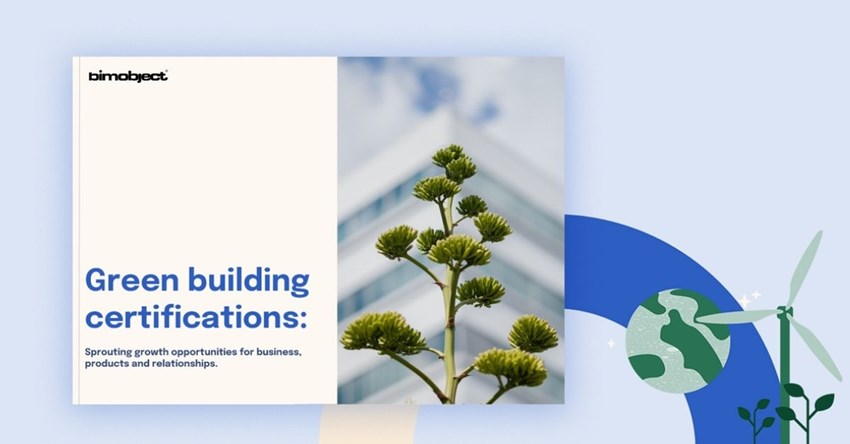

Sarah Chase
Global Content Marketer















