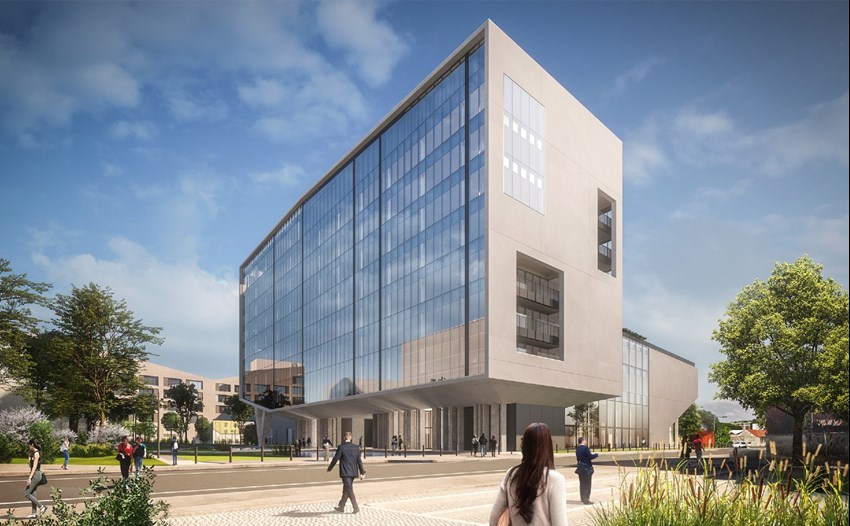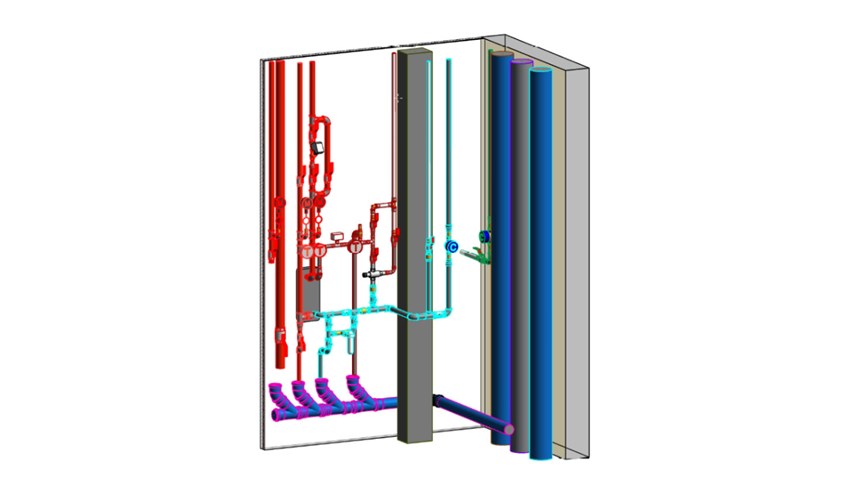
“Construction is in a process of technological innovation”
Before we dive into the piece, let’s dip our toes into the BIM pool, shall we?
Short for Building Information Modeling, BIM is a digital 3D representation that contains information about a building’s physical and functional properties. Unlike CAD, BIM is a model-based process that goes beyond a building’s physical appearance – including information about every component that goes into a project.
BIM isn’t a new kid on the block. But the urgent need for sustainable construction and efficiency has propelled the adoption rate and level of awareness. This is something that Matteo Santi has noticed, too:
“The construction industry is in a process of technological innovation at constructive, design, and management levels. Buildings are built with geometries and logic of increasingly complex operation – in spaces that are increasingly reduced. Part of this technological revolution comes down to Building Information Modeling.”
A BIM Designer in the MEP industry
Matteo Santi is a BIM coordinator and MEP coordinator at Gianni Benvenuto S.p.A, a company that specializes in the development, research, and installment of heating, air-conditioning, and plumbing for civil and industrial constructions in Italy and abroad.
Currently, Matteo is overseeing the coordination of the construction project of building D of the Symbiosis project, which is a realization of Antonio Citterio Patricia Viel’s studies. The project is a part of a wider intervention of the Covivio group for the renewal of the southern area of Porta Romana in Milan.

But let’s back up the tapes.
How, where, and why did Matteo get in contact with BIM?
Architect turned BIM specialist
Today, Matteo is a BIM pro. But everyone needs to start somewhere. So, why, how, and where did his BIM journey begin? For Matteo, an Architecture graduate with honors at Politecnico di Milano, the interest was awakened early on in his studies:
“During my studies, I became very interested in BIM design – in particular when it comes to plants. During and after my studies, I had the opportunity to collaborate with some professors on the energy efficiency related to BIM.”
His fascination for BIM continued to deepen, and he later attended a Master’s Degree program that earned him two certificates: one as a BIM Specialist and another that focuses on BIM Management.
This cemented Matteo’s attractiveness on the market, seeing that the Italian Ministry of Infrastructure has introduced an initial plan for making BIM mandatory for all public procurement projects by 2022.
“The knowledge I acquired during these years of study immediately allowed me to participate in important projects at national and international levels.
Matteo elaborates:
“My first experience at GF Longhi S.p.A. was at the construction site of Torre Libeskind, a skyscraper in Milan. This project enabled me to see, experience, and identify different issues related to the construction of plants first-hand.

BIM for project coordination, efficiency, and management
One part that was left out from the initial description of BIM is that it enables all professionals working on a project to work off of the same information throughout the entire lifecycle of a project – from concept to construction and maintenance. But how is this represented in the real world – beyond the tech and fancy formulations?
Let’s get the answer from Matteo’s perspective:
“BIM brings a whole range of benefits. Geometric coordination with other disciplines speeds up the realization phase and avoids delays. Prefabrication of plant parts makes it more efficient to work on-site. BIM also alleviates the planning and management of work progress and maps out future maintenance of the building.”
“Information can lead to a significant reduction in time”
Another important aspect of BIM is that it carries the ability to reduce the time and cost associated with a project. And it all comes down to the I(-nformation) in BIM. Matteo explains:
“The use of BIM software within the construction process of complex buildings and imposing dimensions has become indispensable. In particular, the coordination and management of information can lead to a significant reduction in construction time and efficient coordination of workers on the construction site.”

BIMobject.com: giving everyone the ability to enrich models
Matteo is an avid user of BIMobject.com, a marketplace where architects and engineers can access and download BIM objects and connect with building product manufacturers. His take?
“BIMobject.com is useful as it provides a ‘Digital Catalogue’ of BIM objects. This gives anyone and everyone the ability to implement and enrich models with geometries and useful information about the project.”
He continues:
“It’s also useful in the early stages of model implementation when, in most cases, you don’t have all of the information about the objects that will be installed. The wide range of products available allows for a speedy advancement of modeling and the actualization of a model that contains design specifications.”
According to Matteo, BIMobject.com also offers the opportunity to find objects with high quality in terms of geometrics and information. With design times shrinking, he says that high levels of LOD and LOI can aid in the construction of models.
A marketplace that enables individual development
Matteo has identified another benefit – one that’s particularly important in a time where face-to-face interactions and trade shows are canceled:
“Since I always want to learn and compare myself with other professionals, I happened to contact some of the people who have created product families to understand the logic behind their work, sharing the various thoughts, methods of realization, and experiences. It’s a way always to try to improve oneself.”
He concludes:
“I believe that the objects made available can allow us to expand on how families are ‘designed’ and perhaps learn new strategies for managing information and creating geometries.”
Want to explore the large world of BIM objects?
Go to BIMobject.com and create a free account today!

Sarah Chase
Global Content Marketer










