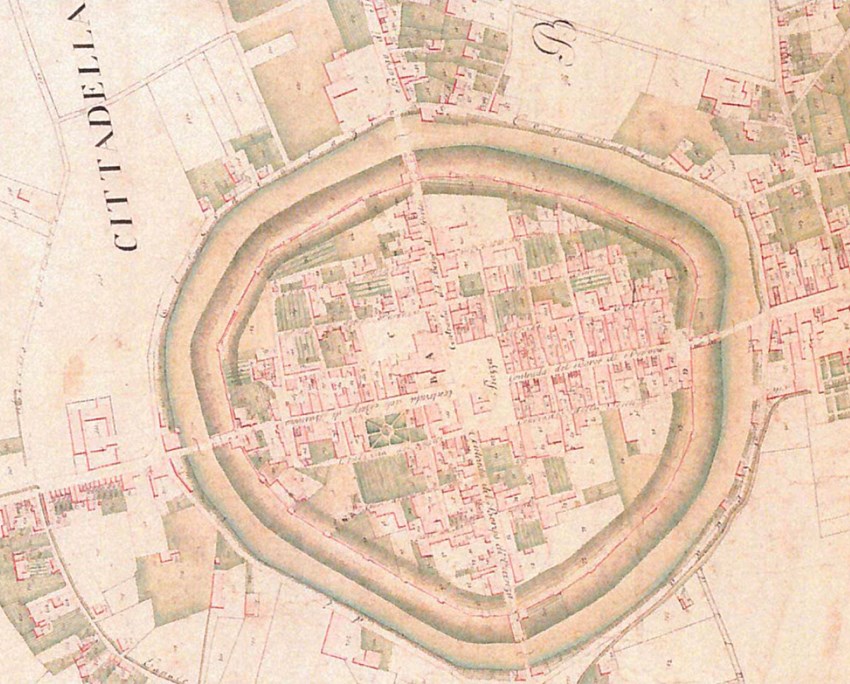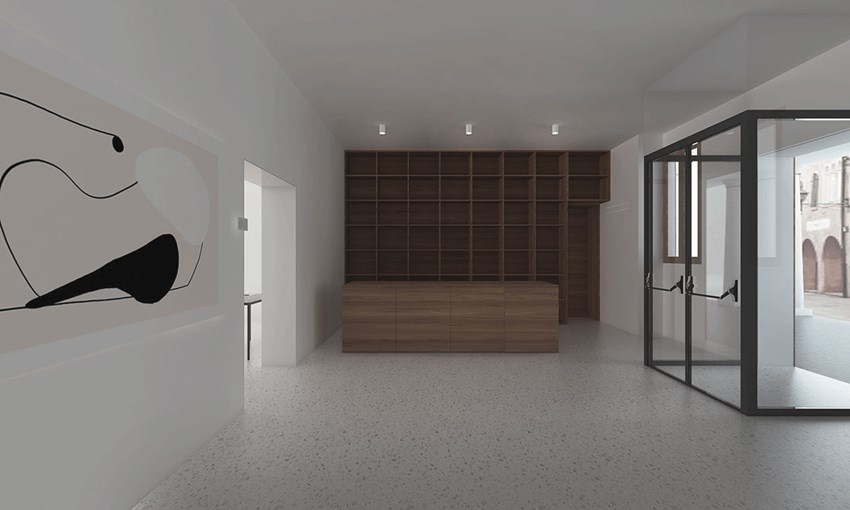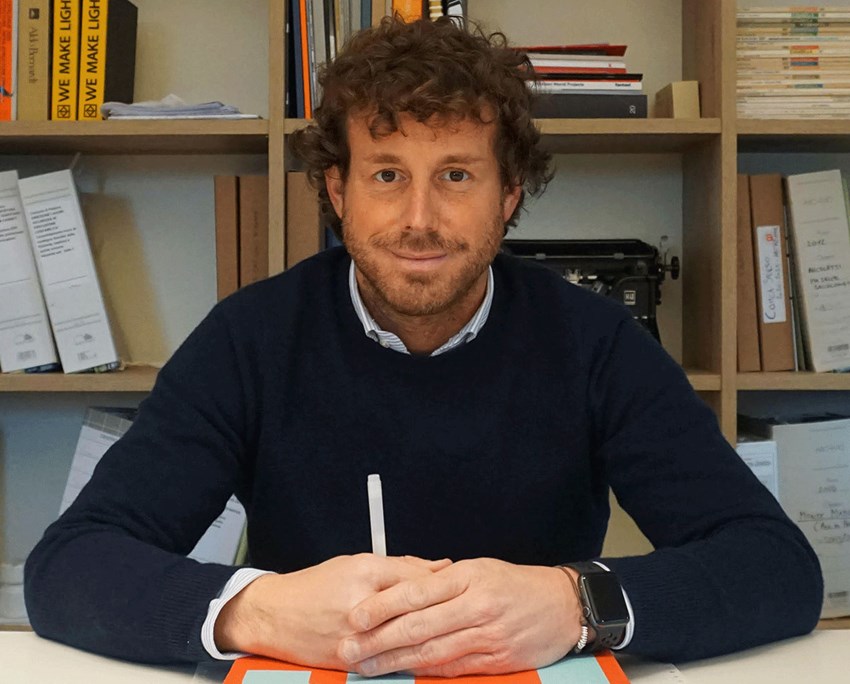HBIM: Using information to find and solve unforeseen events
Tommasi Architecture studio specializes in the restoration, enhancement, and revitalization of existing architectural heritage. But how and why did Tommaso Tommasi first approach BIM?
“We approached the methodology gradually, as BIM is primarily used for new construction projects. Over the years, there have been several university studies aimed at developing a specific program for the recovery of architectural and artistic heritage using BIM”, explains Tommaso and continues:
“We started working with BIM in 2018 because we needed to work symbiotically with structural and building service engineers. The information that defines the building must remain traceable for restoration work that involves inserting newly built engineering structures and integrating the past with the present. The data makes it easier to find solutions in the event of unforeseen circumstances.
“Designs of such a complexity can only be done with BIM”
BIM, short for Building Information Modeling, gives architects, engineers, contractors, and owners/operators (AECO) precise information about a building model’s physical and functional components. Which, in turn, makes it easier to plan, design, and construct in a smarter, faster, and more sustainable way.
But how functional is BIM in projects that focus on recovering or restoring historical structures? Tommasi responds:
“BIM facilitates the integrated design and an evaluation of the project that accounts for all its facets and complexities. The capacity to conduct a more detailed upstream analysis during the operational and management phases in restoration work, which are inherently those in which unexpected events most frequently arise, is an enormous advantage. However, even if the necessary geological tests have been performed, we can never be fully aware of what we might find during the excavations; historical relics and pavements are some examples.”
He continues:
“BIM makes it possible to create a digital archive of information and track what you have found so that historical information is integrated into the project and can be evaluated. At the same time, you leave a legacy behind for the future. In a historical or listed building, as opposed to a new building, you often encounter structural changes that have occurred over time. We are now beginning a restoration project on the Torre degli Anziani in Padua; each floor of the building has a different cross-section. Designs of that level of complexity can only be done and managed with BIM.”
How BIM solves missing links in historical project documentation
Historical buildings are, by their very nature, the result of several stratifications and architectural modifications over time. As BIM is strictly based on a defined set of information, how can architects address and solve missing links in project documentation? Tommasi explains the process from the first phase to fruition:
“The research phase is critical to the success of the project. Being able to get as much information as possible is necessary to minimize unforeseen variables. The upgrading of a historical building starts with a thorough analysis of the context, of each element located in its geographical setting. Then comes the historical analysis of the building through diagnostic surveys relating to the architectural, structural, and building service engineering aspects.”
Tommaso continues:
“Historical analysis is also done on plat maps which are sourced from the State Archives, Municipal Archives, and various publications. After this, on-site diagnostic testing is completed in order to manage the overall analysis of the building. All this makes it possible to piece together what we need for the development of the new project, even though there is always a certain amount of variability that depends on what surfaces during the excavations.”

Image source: Archivio Storico di Venezia
“Without BIM, you risk ruining the artistic heritage”
The world is rife with historical buildings and masterpieces of architectural grandeur. So, how can architects safeguard artistic heritage in digital projects?
“We need to increase the application of BIM methodology for mapping out artistic and cultural heritage in order to facilitate its preservation. BIM makes it possible to be less invasive, particularly during maintenance work following restoration.”

Tommasi uses a well-known heritage site to illustrate the point:
“Let's imagine that we are tasked with upgrading the Pompeii excavations. We decided to install a lighting system to enhance the exhibits, and we covered the cables so that they were not left exposed. If you don't have a well-defined mapping of the site, you risk ruining the artistic heritage with subsequent maintenance work.”
HBIM put into practice
Tommasi Architecture studio is currently involved with the upgrading and restoration of the Municipal Associations Building of Cittadella, which will be converted into a City Museum. For such a complex project, what are the phases in which BIM is of fundamental importance?
“The building dates back to the mid-1800s, and it was repurposed and used as a school during the 1950s. The area to be converted into the City Museum will have to comply with current regulations for public access”, says Tommaso and elaborates:
“We paid particular attention to the floor, working with the structural engineers to preserve the originals by increasing their load-bearing capacity. A very interesting and distinctive aspect of the project is the lighting system that we have designed in full collaboration with Flos; it features low energy consumption and is aimed at enhancing the artistic heritage exhibited within the Museum itself. Each element will be integrated into the BIM model.”

A BIM project heeded by designers and historians
BIM isn’t a one-person show. It’s a way for an entire project team to share information about a project – from concept to construction and maintenance.
We wanted to dig a bit deeper into the collaborative nature of HBIM and the Municipal Associations Building of Cittadella project. So, who are the other stakeholders involved in the project? To what degree was Tommasi Architecture studio involved in the BIM project? And does the contract also encompass maintenance?
“We were awarded the contract for the constructive and executive design phases. A new call for bids on the maintenance phase will be issued in the future. Tommasi Architecture is, by nature, concerned with Artistic Direction. The team comprises designers and historians who actively participate in the definition of the project.”
Finding the right objects for HBIM projects
While BIM is a process, BIM objects are digital 3D representations of physical objects and components that contain parametric information such as size, height, weight, and more.
The question is: are the companies and manufacturers Tommaso work with working with BIM? He answers:
“For new building projects, we took charge of the computational phase related to BIM, which allowed us to use the BIM objects from some manufacturers. As for the restoration design, we have still not found any companies whose BIM objects meet the requirements for a project of this nature. From experience, I can say that, in cases such as this, we have found ourselves forced to take a step backward. Up to now, we have only been dealing with the design phase of the Cittadella project and have not yet begun forming relationships with companies.”
Thinking you can meet Tommaso’s BIM object requirements? Meet his and other architects’, needs by joining the BIMobject marketplace today!

BIMobject: enabling the transition from analog to digital
Architects and engineers are taking rapid strides toward a new digital reality. According to our recent report series on how COVID-19 is reshaping the building industry, we found that 52% of our 2,568 respondents report that their work has become a lot more digital, and 61% expect more tools after the pandemic’s end.
But there’s one critical cornerpiece needed to finalize the digital puzzle: manufacturers provide BIM objects that architects and engineers, and designers can download and use in designs. Tommaso adds:
“We use the BIMobject marketplace as our primary source of BIM objects. As I mentioned, if manufacturers don't provide BIM objects, designers are forced to develop them on their own or revert to "traditional" design, undermining all the efforts made up to that point. BIMobject helps to increase the availability of objects so that we can finally transition from analog to digital.”
“We need to work towards revitalizing existing structures”
BIM has moved from a somewhat underused outlier to a key player in mitigating our industry’s negative impact on an ecological, societal, and industry-wide level. Needless to say: adoption is on the rise. But how does Tommaso envision the future of HBIM and the building sector as a whole?
“The future of our sector, especially in Italy, will lie in the recovery of historical buildings and the upgrading of real estate that is over forty years old for energy efficiency. New construction that takes up land and wastes resources will continue to decrease”, says Tommaso and concludes:
“We must work towards revitalizing existing structures and recovering our architectural heritage. In Italy, we have an enormous responsibility: to make the world's most extensive artistic heritage accessible and appreciable for future generations by revitalizing existing structures while respecting the environment without occupying more space. The aim is to give new functions to historical buildings, bring them back to life and adapt them to different, more accessible uses through innovative solutions.”
Want to learn more about HBIM, the BIMobject marketplace, and how to get your products into designs? Book a demo today!


Isabella Maiocchi
Sales Development Representative












