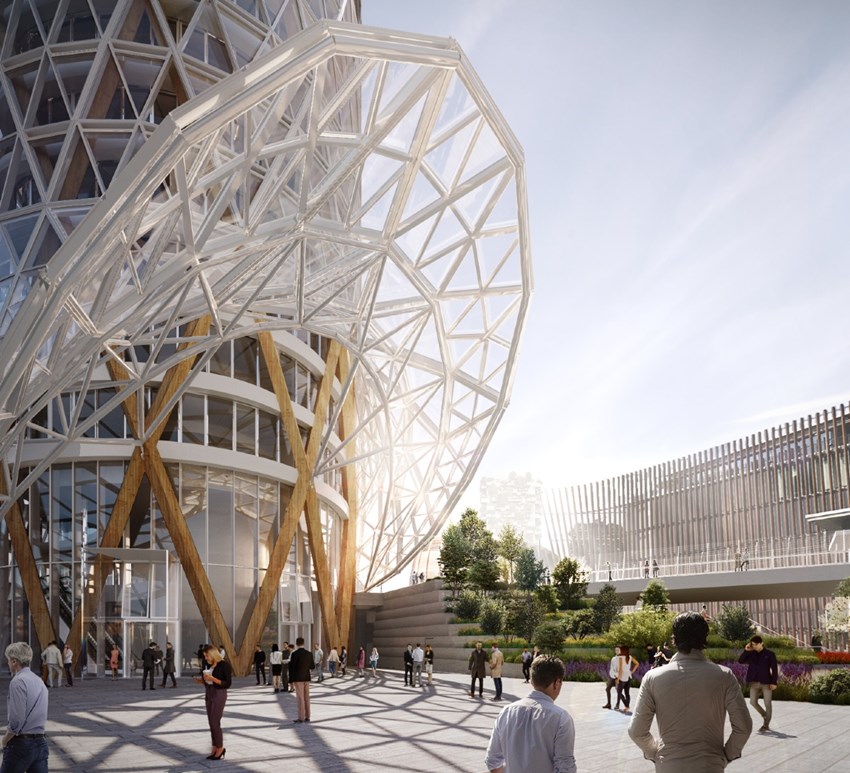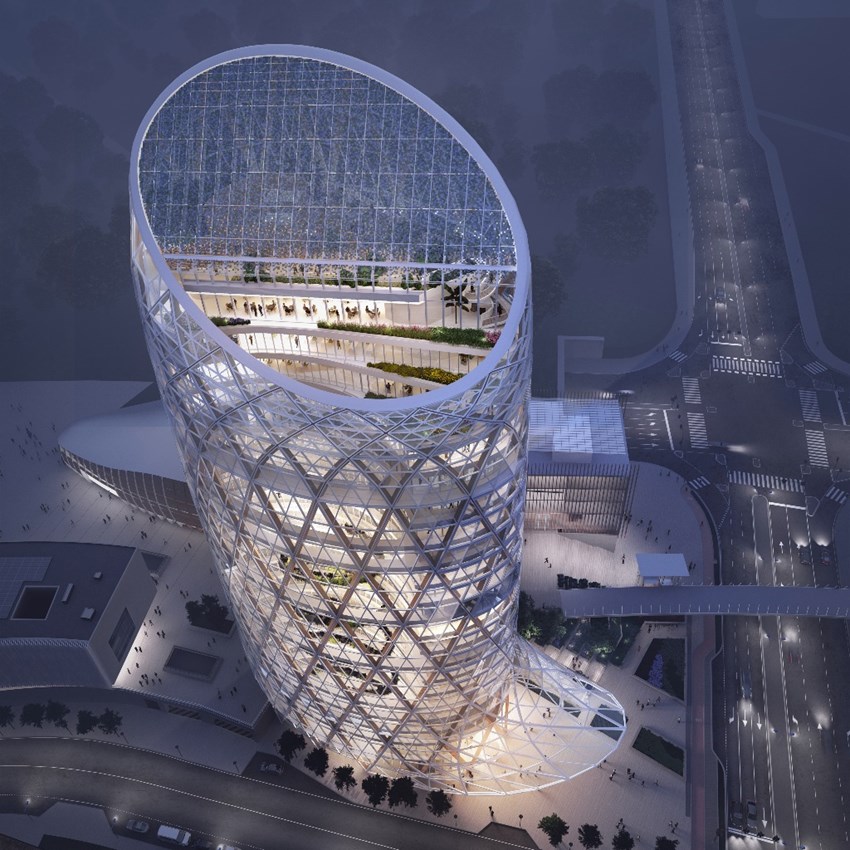
Portrait of Augusto Barichello By Lenny Pellico for Mario Cucinella Architects
How did you approach BIM?
My career as an architect started with drafting machines. The top technology we had access to was the electronic goniometer built into the set squares.
The transition from paper to software for technical drawing was revolutionary for us. The advent of BIM brought three-dimensional design to parametric design, which I approached with Revit. Avant-garde and complex contemporary architecture has been achieved exclusively through BIM, thanks to which project feasibility checks have become increasingly precise and accurate.
Are you familiar with the BIMobject platform?
Yes, I do know it, my colleagues who usually draw in Revit use it a lot. It’s certainly the reference platform for content quantity and quality, I recommend continuing to enrich the library.
Due to the lack of real BIM objects from manufacturers, many architectural firms are forced to hire personnel to model each object. Having them readily available is certainly useful to be competitive in execution times.
How has the pandemic changed your way of designing?
The relationship with people is lacking, but as I’m currently following the construction site of Torre Unipol Sai, I have not felt much of the weight of distance in the working context, as we were already managing the connection between colleagues throughout Italy.
Regarding design and creativity, being seated around a table is of vital importance. You can share any doubts with your colleagues, the relationship with them is necessary to evolve and grow. Anyway, with due care, I believe it is a model that could be pursued in the future.
Want to learn more about how COVID-19 is impacting the construction industry? Get the report.
What is the greatest challenge an architect encounters using BIM?
From experience and an extremely technical professional nature, I can say that there is a lack of professionals specializing in parametric modeling. The designer must have a minimum of construction knowledge.
There are hierarchies; drywall does not win over a concrete wall. An important limitation is, therefore, the impossibility of free design. Viceversa, two-dimensional design is less detailed but extremely useful for giving vent to creativity.
Does BIM contribute to improved sustainability and longer life cycles?
Parametric allows you to design much more complex shapes, you can create useful geometries to compensate for energy consumption during the entire life cycle of the building. The sustainability and recyclability of materials are a designer's choice.
The actual contractors build according to the BIM methodology, in this way, regarding the maintenance, since each BIM object is identified, its status can be monitored throughout the entire life cycle through the facility management software. Furthermore, alarm signals are received in the event of a fire or breakdown.
How does BIM help you design complex structures, such as the Unipol Sai Tower?
An extremely complex structure characterizes the Unipol Sai Tower. The feasibility of construction is closely linked to parametric design. The BIM methodology has value both in terms of design and construction.

Torre Unipol Sai - rendering at man height for Mario Cucinella Architects
For the construction of the Unipol Sai Tower, topographers work on-site every day with the task of communicating coordinates on three axes in order to be able to position each single construction component. The coordinates are based on the BIM model that was created.
The structural engineer positions the main carpentry, then the secondary carpentry, the facades, and finally, the facade cells are placed on them, following adjustments of the order of more or less 15 millimeters (0.59 inches).
It is clear that if you did not have such an advanced design behind you, you would not be able to find the correct position of all the elements. The two concrete cores have a structural as well as a distributive component.
The most complex element is the primary structure of the diagrid rods. The peculiarity is that the apprehension node of the facade portion corresponds to the cross nodes of the diagrids. Our facade is made up of rhombuses 25 meters high and 9 meters wide. The facade is, for us, a vertical construction site. The carpenters assemble all the boards of each rhombus.
Subsequently, the construction crane lifts and goes to position the portion of the facade at a precise point, which is then blocked in a single pin and with connecting rods in order to absorb the movements of the wind, the depressions, and any structural modification resulting from atmospheric agents. The load of the facade is borne only at one point of the diagrid.
Construction of this complexity can only be managed through a parametric design and a BIM model.

Torre Unipol Sai - aerial rendering by Engram Studio for Mario Cucinella Architect
Do the companies that supply you with building materials use the BIM methodology?
Yes, the companies that collaborate with Mario Cucinella Architects are all companies that habitually use the BIM methodology. Companies that don’t keep up are increasingly at risk of being cut off.
There is still a market linked to traditional design, but these companies won’t go too far or participate in innovation. BIM helps you to design consciously and to respond to the needs of the moment. The most important rule is to make the most of the building's potential. Each element is designed to optimize space.
BIM has become integral. But at what level are we now? And what do you see in the future?
Absolutely yes, speaking about Italy, as we all know by now, public tenders are compulsorily managed in BIM (DM MIT n.560 from 12/1/2017 "For complex works relating to tender works equal to or greater than 15 million euros starting from 1 January 2021").
Also, for management reasons, the parametric model is focused on controlling the life of the building. Evolution has been quite rapid, obviously not as fast as software development. I must say, however, that companies have been sought, and in less than a decade, they have made several steps forward.
When asked what I imagine for the future, very simply, we as a studio are already designing a prototype of a house in 3D printing, with raw earth.
3D printers can reproduce masonry with static and insulation relevance. This is the future, and the only way to access it is through parametric design, therefore, with the BIM methodology.
Want to gain access to and download BIM objects from more than 1900 brands?
Create a FREE account today!

Isabella Maiocchi
Sales Development Representative









